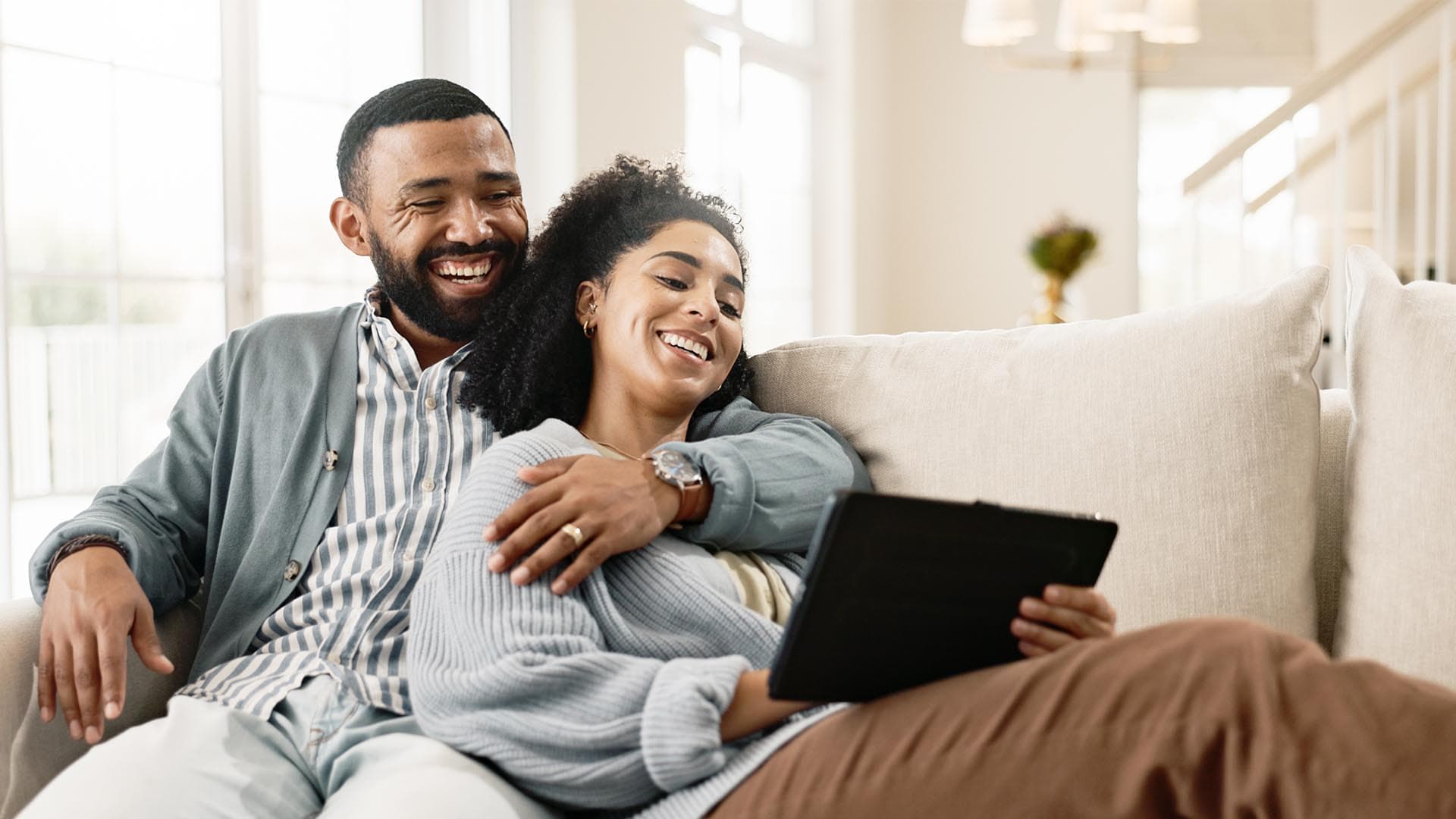
Entrance
Hallway
Kitchen 2.3 x 4.1 (7'6" x 13'5")
Lounge 5.5 x 3.8 (18'0" x 12'5")
Dining Room 3.1 x 4.3 (10'2" x 14'1")
Ground Floor WC
Stairs to First Floor
Bedroom One 5.4 x 3.8 (17'8" x 12'5")
En-Suite 1.7 x 2.2 (5'6" x 7'2")
Bedroom Two 2.8 x 3.5 (9'2" x 11'5")
Bedroom Three 2.51m x 2.84m (8'3 x 9'4)
Bathroom 1.6 x 2 (5'2" x 6'6")
Exterior
Front
Rear
Garage 5.3 x 2.4 (17'4" x 7'10")


We tailor every marketing campaign to a customer’s requirements and we have access to quality marketing tools such as professional photography, video walk-throughs, drone video footage, distinctive floorplans which brings a property to life, right off of the screen.