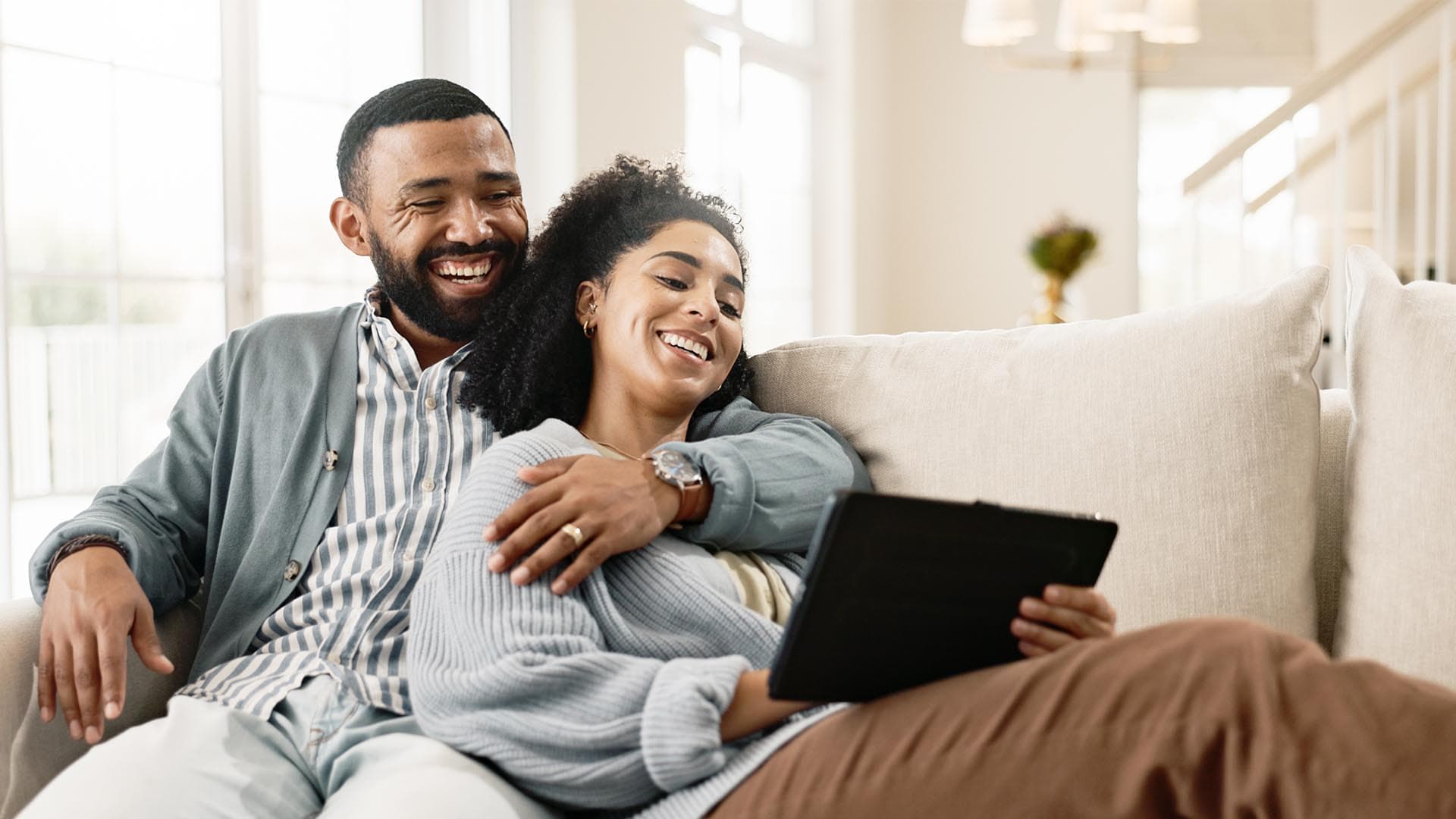
Entrance Hallway 8.460 x 1.813 (widest) (27'9" x 5'11" (widest))
Built in cupboard housing hot water cylinder and used for storage, security entry-phone, carpet, coving, doors to three bedrooms, family bathroom and double doors to living/dining room.
Living/Dining Room 9.009 x 5.783 (widest) (29'6" x 18'11" (widest))
Three double glazed windows double aspect, coving, carpet, three ceiling light fittings, dining area, door to Kitchen.
Kitchen 3.978 x 2.528 (13'0" x 8'3")
Sink with mixer taps and drainer, granite work tops, integrated appliances - washing machine, dishwasher, fridge/freezer, double glazed window, ceiling spot lights, wall and base units.
Bedroom One 4.611 x 2.879 (15'1" x 9'5")
Double glazed window, carpet, coving, ceiling spot lights, door to en-suite shower room.
Bedroom One en-suite 1.856 x 2.096 (6'1" x 6'10")
Opaque double glazed window, Tiled walls, tiled flooring, walk in shower cubical with screen, sink unit, WC.
Bedroom Two 3.872 x 2.513 (12'8" x 8'2")
Double glazed window, carpet, coving, ceiling spot lights.
Family Bathroom 2.708 x 1.778 (8'10" x 5'9")
Bath, Floating wash hand basin, floating WC (white suite), heated towel rail, tiled walls tiled flooring, shower attachment to bath and shower screen, concealed ceiling lighting.
Bedroom Three 3.872 x 1.964 (12'8" x 6'5")
Double glazed window, carpet, coving, ceiling spot lights.


We tailor every marketing campaign to a customer’s requirements and we have access to quality marketing tools such as professional photography, video walk-throughs, drone video footage, distinctive floorplans which brings a property to life, right off of the screen.